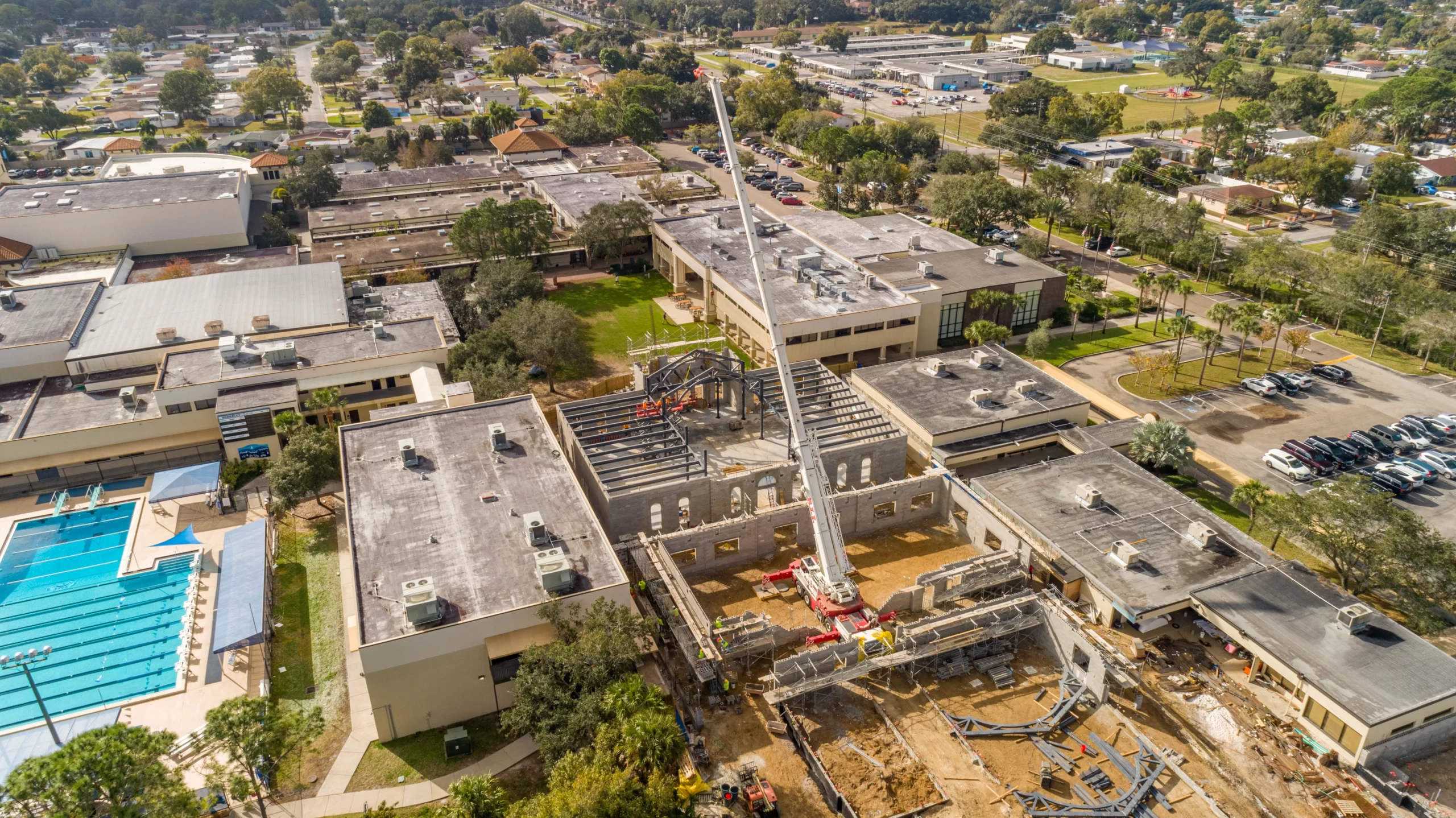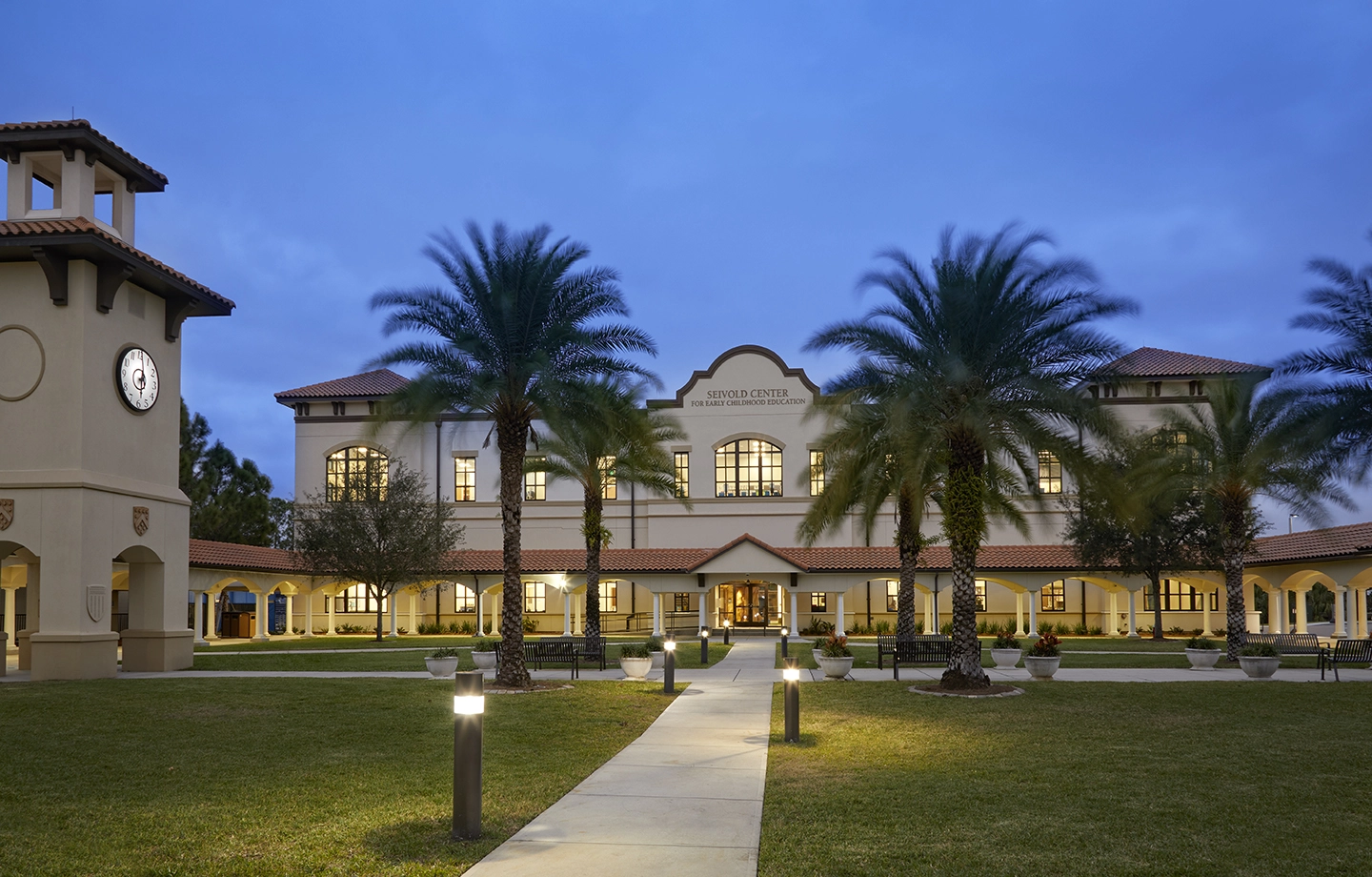

Project Details
The project consists of (2) new buildings, Lower Division Classrooms and Chapel Building, for Berkeley Preparatory School in Tampa, Florida.
The Lower Division Classroom building is an approximately 30,000 SF two-story structure. The structural system consists of exterior load-bearing masonry for gravity and lateral loading. The elevated second floor is structural steel beam and concrete and steel deck framing, and the roof is structural steel beam and steel deck framing.The building is founded on two different foundation systems, traditional shallow foundations and deep foundations. To alleviate the effects of differential settlement between the two foundation systems, an expansion joint was provided at a natural break in the building.
The Chapel Building is single-story and approximately 7,500 SF in area. The construction is exterior load-bearing masonry walls with structural steel beam and deck for the low roof and structural steel truss framing for the vaulted high roof.
Mr. Lunsford was the Engineer of Record for this project and led a team of structural engineers to provide the design for all structural components of the project.
Professional Services Provided
Project Partners
Project Manager
Jeremy Lunsford, PE

