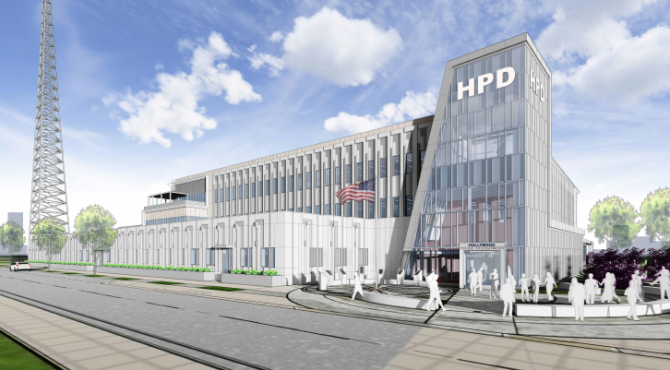
Project Details
The project involves constructing a three-story police headquarters building, a new four-story parking garage, and a new service yard. The police headquarters is approximately 98,000 SF, and the structured parking has approximately 283 parking spaces and includes a new firearms training facility on the ground floor. The structural components of each building were analyzed using 3-D analysis software. BIM software was also used to model the structures, allowing collaboration with architectural and MEP disciplines to perform clash detection before construction. GFY reviewed the project at multiple stages to ensure all project and code requirements were met.
GFY and the City of Hollywood are working together to plan, design, and build a new Police Headquarters & Parking Garage structure to meet the City’s operational and cultural needs. Our team listened to City staff and considered the City’s budget, intended use, space needs analysis, current challenges and deficiencies, and lifespan of this type of facility. The structure was designed to contribute positively to the aesthetic quality of the surrounding area and integrate current changes in technology, building codes, and related structural improvements. The City of Hollywood is on track to continue this effort towards a comprehensive and functional facility that can respond directly to the local law enforcement agency’s policing philosophy, mission, and goals.
Professional Services Provided
Project Partners
Project Manager
Jeremy Lunsford, PE

