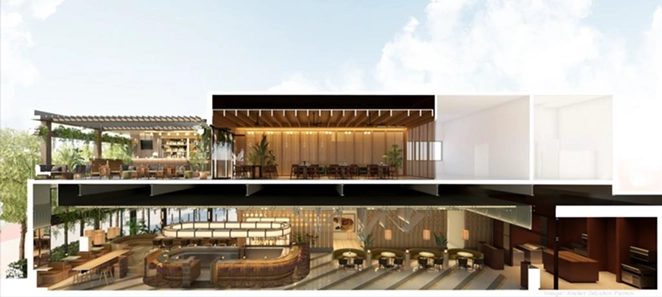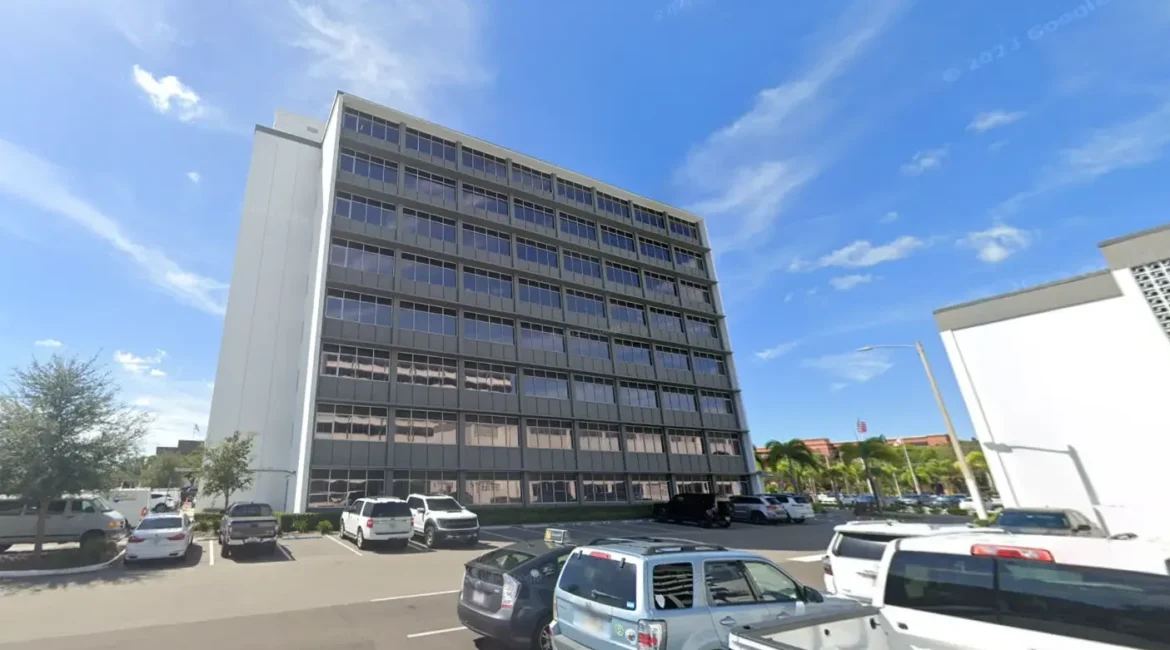


Project Details
The project consists of (2) retail structures, Annex A and Annex B, on Westshore Boulevard in Tampa, Florida. Annex A is an approximately 4,000 SF single-story structure and is constructed of load-bearing exterior masonry walls with structural steel joist and beam roof framing. The building is founded upon the existing foundation system that was left in-place after demolishing the existing building within the new building footprint.
Annex B is an approximately 10,000 SF, two-story structure and is constructed of load-bearing exterior masonry walls and structural steel beam second floor and roof framing. The building is founded on new shallow spread and continuous concrete foundations.
The structural components of each building were analyzed using 3-D analysis software. BIM software was also used to model the structures which allowed for collaboration with architectural and MEP disciplines to perform clash detection prior to construction. The project was reviewed at multiple stages of design with the design team to ensure all project and code requirements were met.

